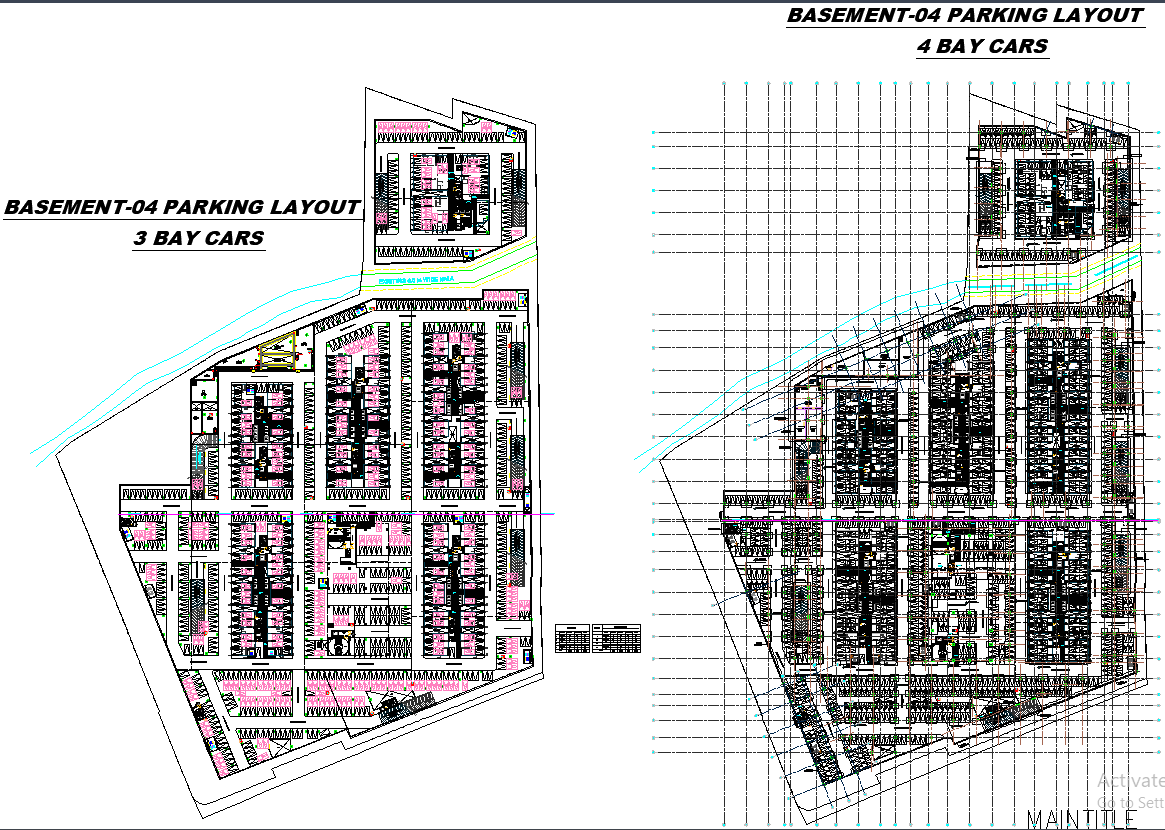
Download a detailed AutoCAD DWG file of a Basement parking layout designed for 3-bay and 4-bay car parking. This plan includes optimized parking slots, vehicle circulation paths, entry/exit points, and space management for efficient underground parking. Perfect for architects, urban planners, and engineers.